Commercial
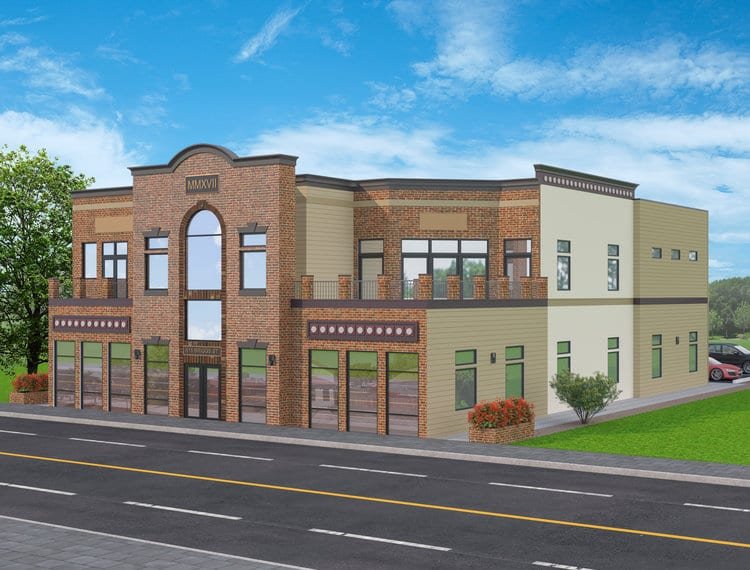
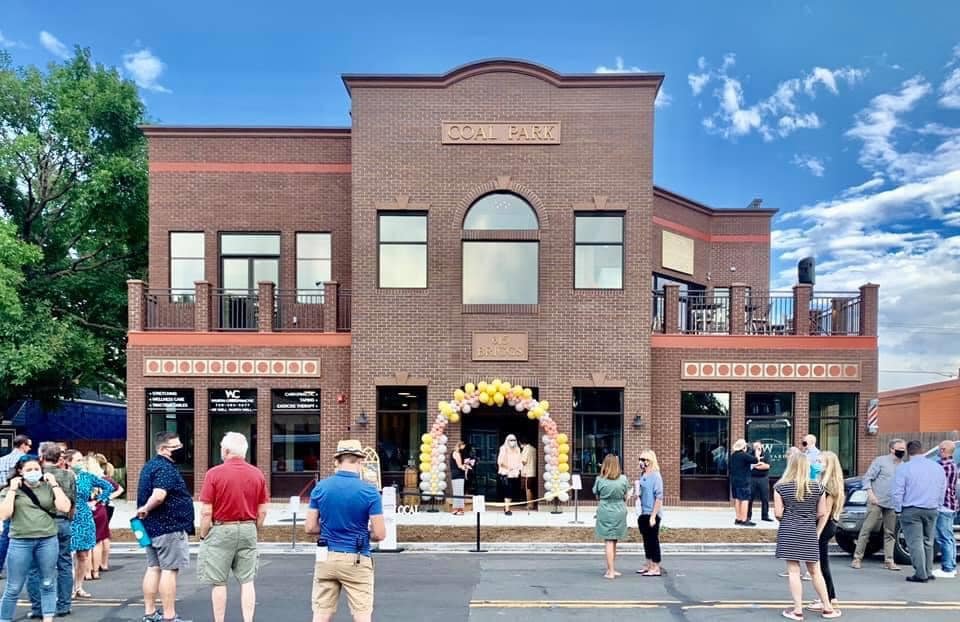
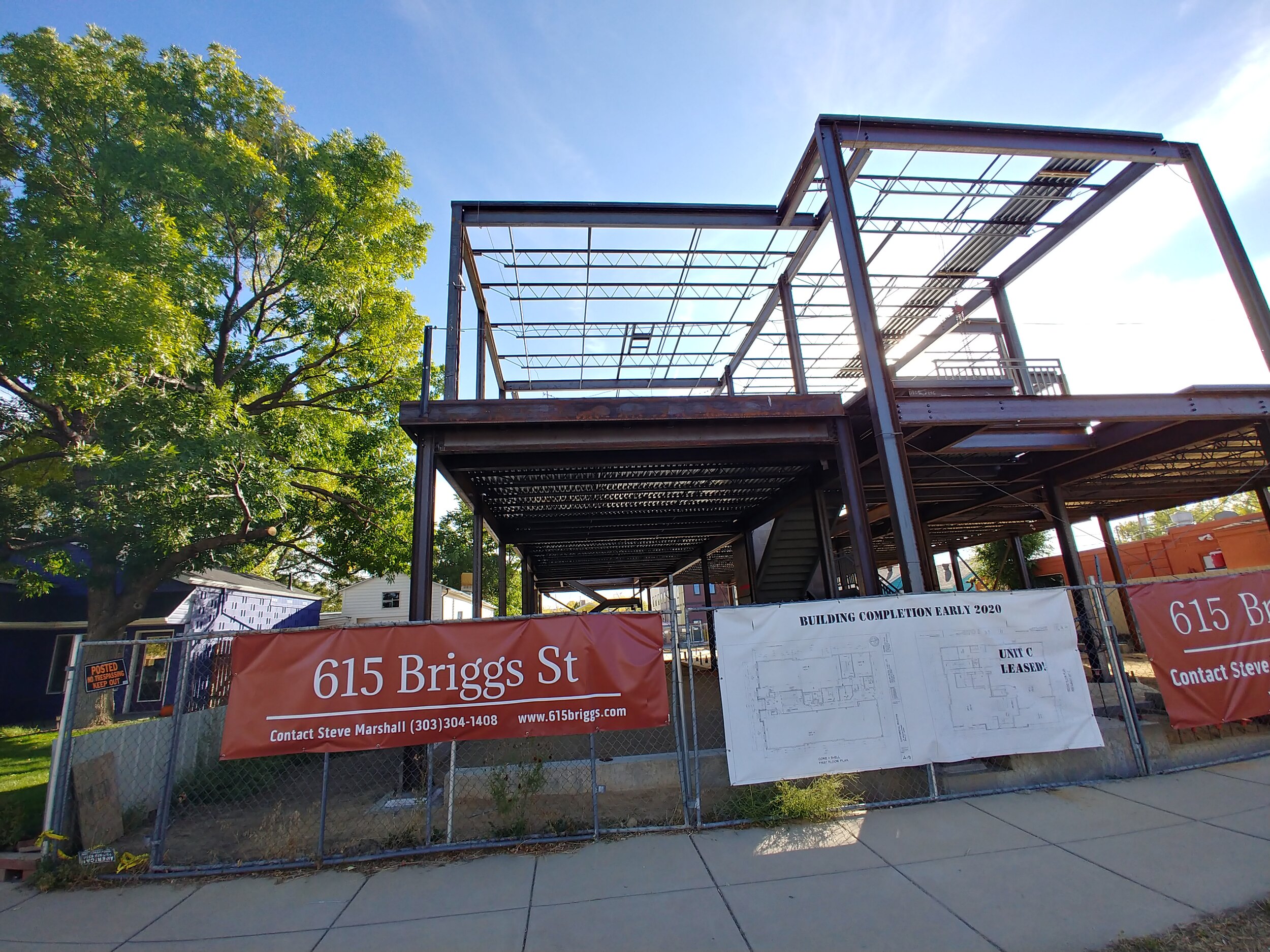
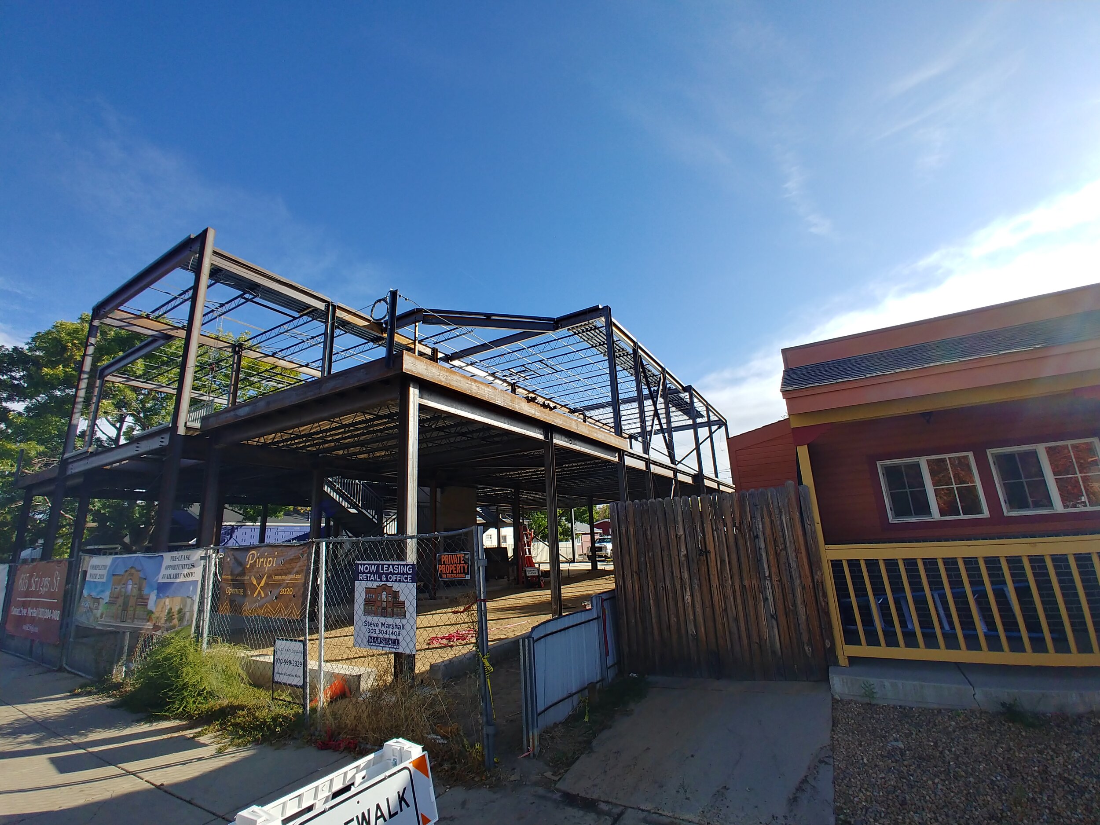
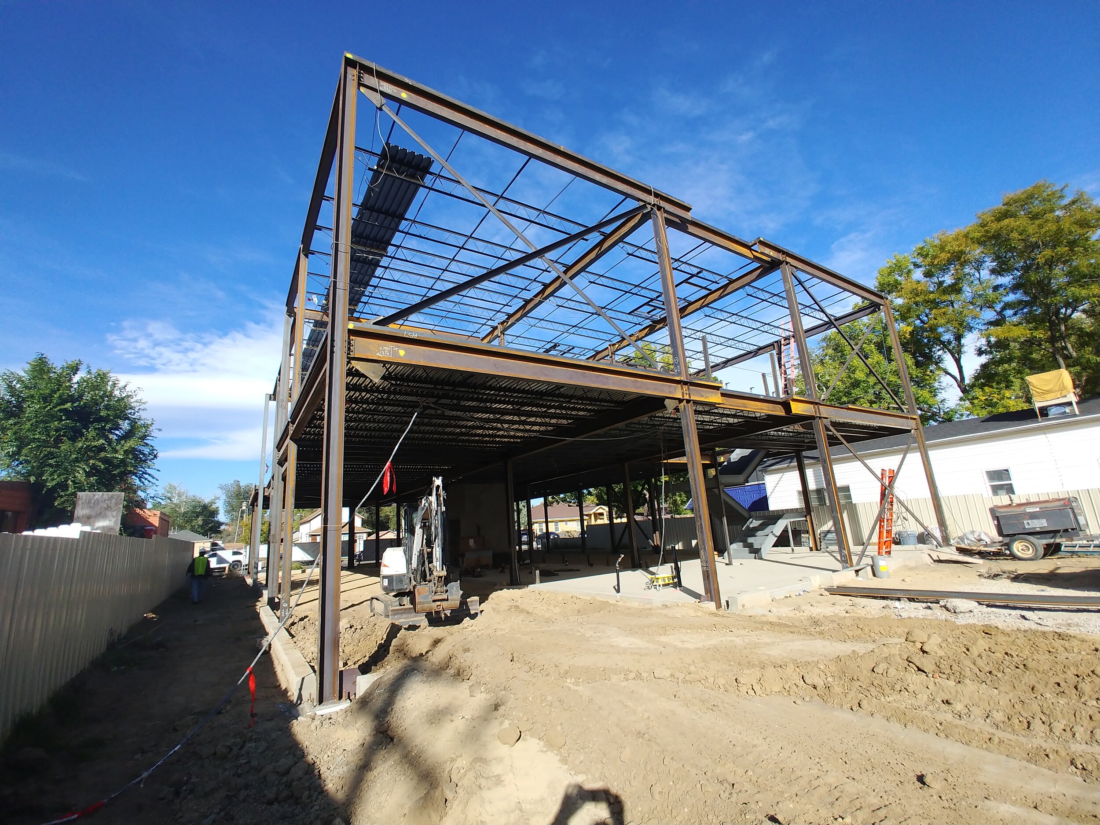
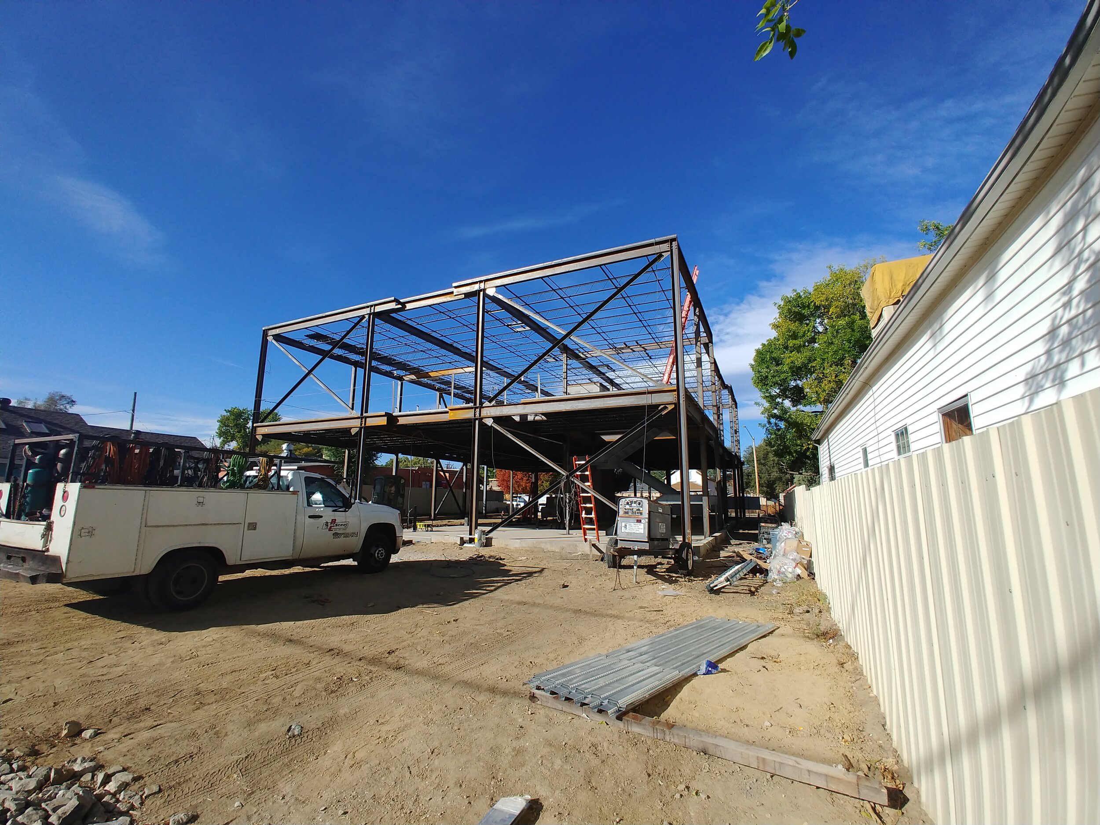
type: new commercial construction
location: erie, co
date completed: 2020
architect: bruce wolski & david waugh
contractor: wolski building & development, ltd.
615 Briggs Street is a beautiful 2-story commercial building will have a restaurant and office space on the upper level, and office/retail space on the lower level. The structure is steel-framed, with a masonry elevator core. The spread footing foundation is supported by “over excavation” and structural fill. The lateral force resisting system combined steel X-bracing at the rear and side exterior walls, moment frames surrounding large windows at the front wall, and the masonry elevator core. Exterior cladding is supported by steel stud framing. The exterior cladding combines a traditional, elegant combination of brick veneer and wood siding. The 2-story front entrance combines large windows, a skylight, an open stairway and an elevator to welcome guests and occupants to the building.
